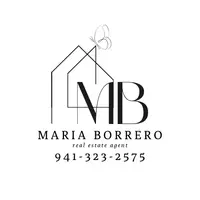$775,000
$822,900
5.8%For more information regarding the value of a property, please contact us for a free consultation.
2 Beds
2 Baths
1,140 SqFt
SOLD DATE : 01/21/2022
Key Details
Sold Price $775,000
Property Type Condo
Sub Type Condominium
Listing Status Sold
Purchase Type For Sale
Square Footage 1,140 sqft
Price per Sqft $679
Subdivision 9D7 | Skypoint A Condominium
MLS Listing ID T3341317
Sold Date 01/21/22
Bedrooms 2
Full Baths 2
Condo Fees $650
HOA Y/N No
Annual Recurring Fee 7800.0
Year Built 2007
Annual Tax Amount $7,700
Property Sub-Type Condominium
Source Stellar MLS
Property Description
One or more photo(s) has been virtually staged. THIS IS THE ONE!! CITY LIVING AT ITS FINEST!!! This is the SOUTH facing LARGE unit that you have been waiting for! A large two bedroom two bath unit boosting over $40,000 in recent upgrades! Bathroom renovations include Italian marble floors and Delta modern high-end fixtures. WALL to WALL master shower! Rainfall Shower feature, Slow close cabinets and sleek design! The Master Closet and second bedroom closet was designed and styled by the Container Store. A bonus work space is found at the entry hall. Full size newer Washer and Dryer included, TWO LARGE Balconies with epic views, from your Family room and your large Master bedroom! This unit also includes TWO ASSIGNED PARKING SPACES! Did I mention a five star GYM, CLUB house, RESORT STYLE POOL and Palm Tree views found on the 9th floor level!! YOU GET IT ALL with this UNIT!! SEE FOR YOURSELF! COME ON BY!
Location
State FL
County Hillsborough
Community 9D7 | Skypoint A Condominium
Area 33602 - Tampa
Zoning CBD-2
Interior
Interior Features Ceiling Fans(s), High Ceilings, Kitchen/Family Room Combo, Stone Counters, Walk-In Closet(s)
Heating Central
Cooling Central Air
Flooring Ceramic Tile, Concrete, Wood
Fireplace false
Appliance Built-In Oven, Dishwasher, Disposal, Dryer, Microwave, Refrigerator, Washer
Laundry Laundry Closet
Exterior
Exterior Feature Balcony, Lighting, Other, Outdoor Grill, Sidewalk, Sliding Doors
Parking Features Assigned, Garage Door Opener
Community Features Association Recreation - Owned, Deed Restrictions, Fitness Center, Gated, Pool
Utilities Available BB/HS Internet Available, Cable Available, Electricity Available, Street Lights
Amenities Available Clubhouse, Elevator(s), Fitness Center, Lobby Key Required, Other, Pool, Security
View Y/N 1
View City, Pool, Trees/Woods, Water
Roof Type Other
Garage false
Private Pool No
Building
Lot Description City Limits, Near Public Transit, Paved
Story 32
Entry Level One
Foundation Slab
Lot Size Range Non-Applicable
Sewer Public Sewer
Water Public
Architectural Style Contemporary
Structure Type Block
New Construction false
Schools
Elementary Schools Just-Hb
Middle Schools Madison-Hb
High Schools Blake-Hb
Others
Pets Allowed Breed Restrictions, Yes
HOA Fee Include Guard - 24 Hour,Pool,Escrow Reserves Fund,Internet,Maintenance Structure,Maintenance Grounds,Management,Security
Senior Community No
Ownership Condominium
Monthly Total Fees $650
Acceptable Financing Cash, Conventional
Membership Fee Required Required
Listing Terms Cash, Conventional
Special Listing Condition None
Read Less Info
Want to know what your home might be worth? Contact us for a FREE valuation!

Our team is ready to help you sell your home for the highest possible price ASAP

© 2025 My Florida Regional MLS DBA Stellar MLS. All Rights Reserved.
Bought with SIGNATURE REALTY ASSOCIATES
Find out why customers are choosing LPT Realty to meet their real estate needs


