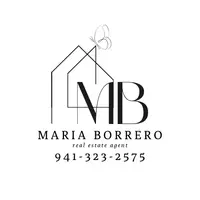2 Beds
2 Baths
1,272 SqFt
2 Beds
2 Baths
1,272 SqFt
Key Details
Property Type Townhouse
Sub Type Townhouse
Listing Status Active
Purchase Type For Rent
Square Footage 1,272 sqft
Subdivision Promenade Twnhms At West Meadows
MLS Listing ID TB8402908
Bedrooms 2
Full Baths 1
Half Baths 1
Construction Status Completed
HOA Y/N No
Year Built 2001
Lot Size 1,306 Sqft
Acres 0.03
Property Sub-Type Townhouse
Source Stellar MLS
Property Description
Location
State FL
County Hillsborough
Community Promenade Twnhms At West Meadows
Area 33647 - Tampa / Tampa Palms
Rooms
Other Rooms Inside Utility
Interior
Interior Features Cathedral Ceiling(s), Ceiling Fans(s), Eat-in Kitchen, Living Room/Dining Room Combo, Open Floorplan, PrimaryBedroom Upstairs, Split Bedroom, Stone Counters, Vaulted Ceiling(s), Window Treatments
Heating Heat Pump
Cooling Central Air
Flooring Ceramic Tile, Luxury Vinyl
Furnishings Unfurnished
Fireplace false
Appliance Dishwasher, Disposal, Dryer, Microwave, Range, Refrigerator, Washer
Laundry Laundry Closet, Upper Level
Exterior
Exterior Feature Sliding Doors
Parking Features Garage Door Opener
Garage Spaces 1.0
Community Features Association Recreation - Owned, Gated Community - No Guard, Pool
Utilities Available Cable Available, Sewer Connected
Amenities Available Basketball Court, Clubhouse, Fitness Center, Playground, Pool, Recreation Facilities, Tennis Court(s)
View Y/N Yes
View Trees/Woods, Water
Porch Covered, Enclosed, Screened
Attached Garage true
Garage true
Private Pool No
Building
Lot Description Conservation Area, City Limits, Sidewalk
Entry Level Two
Sewer Public Sewer
Water Public
New Construction false
Construction Status Completed
Schools
Elementary Schools Clark-Hb
Middle Schools Liberty-Hb
High Schools Freedom-Hb
Others
Pets Allowed No
Senior Community No
Membership Fee Required Required
Virtual Tour https://www.propertypanorama.com/instaview/stellar/TB8402908

Find out why customers are choosing LPT Realty to meet their real estate needs
Learn More About LPT Realty







