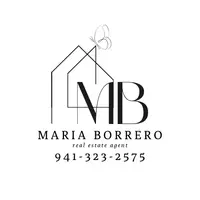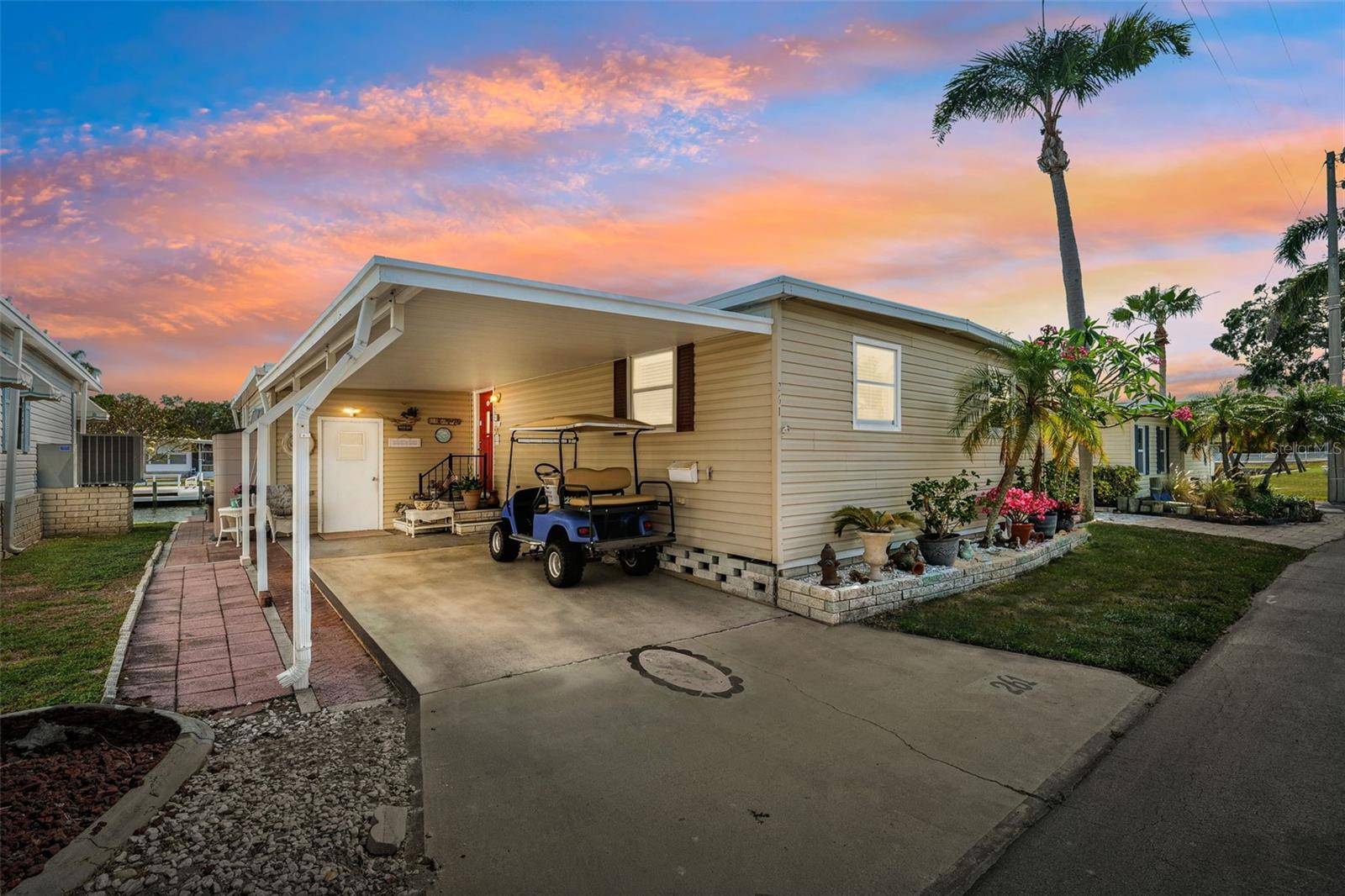2 Beds
2 Baths
1,494 SqFt
2 Beds
2 Baths
1,494 SqFt
Key Details
Property Type Mobile Home
Sub Type Mobile Home
Listing Status Active
Purchase Type For Sale
Square Footage 1,494 sqft
Price per Sqft $224
Subdivision Bay Aristocrat Village Mobile Home Park Unrec
MLS Listing ID TB8385064
Bedrooms 2
Full Baths 2
HOA Fees $360/mo
HOA Y/N Yes
Annual Recurring Fee 4320.0
Year Built 1965
Annual Tax Amount $1,532
Property Sub-Type Mobile Home
Source Stellar MLS
Property Description
This stunning canal-front home is a boater's paradise, offering direct access to the bay and spectacular views. The captivating outdoor living area features a personal dock with a boat lift, a covered deck, and breathtaking waterfront views, perfect for relaxation and entertainment. With its prime location near beautiful beaches, shopping, and dining, this home offers the perfect blend of convenience and luxury.
Inside, you'll immediately notice the beautiful bamboo flooring throughout, as well as the spacious and bright living space the home has to offer. The updated kitchen includes a gas stove, marble countertops, a generous size island perfect for gathering around, updated appliances, farmhouse sink, breakfast bar, and plenty of cabinet and pantry space! Located towards the front of the home is your bright and private primary bedroom, featuring 4 generous closets, an updated ensuite bathroom and an abundance of sunlight!
On the other side of the home is your guest bedroom that has the most amazing view of the water! In between the primary bedroom and guest bedroom is your bonus room. The bonus room is used as an office, and it also houses the washer and dryer for convenience. Also included within the bonus room area is an updated guest bathroom with a jetted tub.The combination of the living room and dining room area is the true highlight of the home. Offering an abundance of sunlight, plenty of space for entertainment, and direct access to the covered back porch where you can experience the most breathtaking views of the water!
Other highlights include: New AC, duct work, insulation, AND NO HISTORY OF FLOOD DAMAGE!! This home is elevated which provides peace of mind to the future buyer. The LOW HOA fee of $360 at Bay Aristocrat Village includes: access to the pool, hot tub, weekly and monthly meetings and events, horseshoe, library, clubhouse, two fishing piers, boat launch and kayak ramp, pavilion and picnic area, shuffleboard, laundry facility, exterior maintenance and grounds, trash, and sewer. Boat and trailer parking is available with a possible wait list.
Location
State FL
County Pinellas
Community Bay Aristocrat Village Mobile Home Park Unrec
Area 33764 - Clearwater
Direction N
Rooms
Other Rooms Den/Library/Office
Interior
Interior Features Ceiling Fans(s), Living Room/Dining Room Combo, Open Floorplan, Primary Bedroom Main Floor, Split Bedroom, Stone Counters, Walk-In Closet(s), Window Treatments
Heating Central, Natural Gas
Cooling Central Air
Flooring Bamboo, Laminate, Vinyl
Fireplaces Type Electric, Free Standing, Living Room
Furnishings Negotiable
Fireplace true
Appliance Dishwasher, Disposal, Dryer, Gas Water Heater, Range, Refrigerator, Tankless Water Heater, Washer
Laundry Inside
Exterior
Exterior Feature Awning(s), French Doors, Lighting, Private Mailbox, Rain Gutters, Storage
Parking Features Covered, Driveway, Golf Cart Parking
Community Features Buyer Approval Required, Clubhouse, Gated Community - No Guard, Golf Carts OK, Pool, Tennis Court(s)
Utilities Available BB/HS Internet Available, Cable Connected, Electricity Connected, Natural Gas Connected, Sewer Connected, Water Connected
Amenities Available Laundry, Lobby Key Required, Maintenance, Pool, Recreation Facilities, Security, Shuffleboard Court, Spa/Hot Tub
Waterfront Description Bay/Harbor
View Y/N Yes
Water Access Yes
Water Access Desc Bay/Harbor,Canal - Saltwater
View Water
Roof Type Membrane,Metal,Roof Over
Porch Covered, Deck, Rear Porch
Garage false
Private Pool No
Building
Story 1
Entry Level One
Foundation Crawlspace, Pillar/Post/Pier
Lot Size Range Non-Applicable
Sewer Public Sewer
Water Public
Structure Type Vinyl Siding
New Construction false
Others
Pets Allowed Cats OK
HOA Fee Include Pool,Escrow Reserves Fund,Maintenance Structure,Maintenance Grounds,Recreational Facilities,Security,Sewer,Trash,Water
Senior Community Yes
Ownership Co-op
Monthly Total Fees $360
Acceptable Financing Cash
Membership Fee Required Required
Listing Terms Cash
Num of Pet 1
Special Listing Condition None
Virtual Tour https://www.propertypanorama.com/instaview/stellar/TB8385064

Find out why customers are choosing LPT Realty to meet their real estate needs
Learn More About LPT Realty







