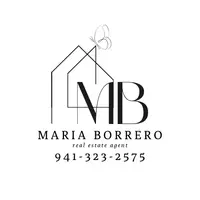GET MORE INFORMATION
$ 295,000
$ 315,000 6.3%
1 Bed
1 Bath
655 SqFt
$ 295,000
$ 315,000 6.3%
1 Bed
1 Bath
655 SqFt
Key Details
Sold Price $295,000
Property Type Condo
Sub Type Condominium
Listing Status Sold
Purchase Type For Sale
Square Footage 655 sqft
Price per Sqft $450
Subdivision Skypoint A Condo
MLS Listing ID TB8347573
Sold Date 07/03/25
Bedrooms 1
Full Baths 1
Condo Fees $692
HOA Y/N No
Annual Recurring Fee 8304.0
Year Built 2007
Annual Tax Amount $6,798
Property Sub-Type Condominium
Source Stellar MLS
Property Description
This beautifully updated condo offers an open, spacious layout featuring a freshly painted interior and brand-new bedroom carpet,and gleaming wood floors. The sleek kitchen is a chef's dream, complete with granite countertops and stainless steel appliances. Enjoy exclusive building amenities including a rooftop pool and spa, clubroom, movie theater, fitness center, and concierge service to cater to your every need. The building is secure, providing peace of mind with controlled access. Additionally, you'll have the convenience of assigned garage parking with an extra 2 feet of parking space for easy access to your vehicle. Experience the best of city living in this premium location—schedule your showing today!
Location
State FL
County Hillsborough
Community Skypoint A Condo
Area 33602 - Tampa
Zoning CBD-2
Rooms
Other Rooms Inside Utility
Interior
Interior Features Elevator, High Ceilings, Kitchen/Family Room Combo, Open Floorplan, Primary Bedroom Main Floor, Solid Surface Counters, Window Treatments
Heating Central, Electric
Cooling Central Air
Flooring Carpet, Ceramic Tile, Hardwood
Fireplace false
Appliance Dishwasher, Disposal, Dryer, Electric Water Heater, Microwave, Range, Refrigerator, Washer
Laundry Inside, Laundry Closet
Exterior
Exterior Feature Balcony, Sliding Doors
Parking Features Assigned, Common, Covered, Guest
Garage Spaces 1.0
Pool In Ground
Community Features Community Mailbox, Fitness Center, Pool
Utilities Available BB/HS Internet Available, Electricity Connected, Sewer Connected, Water Connected
Amenities Available Elevator(s), Fitness Center, Lobby Key Required, Maintenance, Pool, Spa/Hot Tub
View Y/N 1
View City
Roof Type Other
Porch Patio
Attached Garage true
Garage true
Private Pool Yes
Building
Story 33
Entry Level One
Foundation Slab
Sewer Public Sewer
Water Private
Structure Type Cement Siding
New Construction false
Others
Pets Allowed Cats OK, Dogs OK
HOA Fee Include Pool,Escrow Reserves Fund,Insurance,Maintenance Structure,Maintenance Grounds,Maintenance,Management,Security,Sewer,Trash
Senior Community No
Ownership Condominium
Monthly Total Fees $692
Acceptable Financing Cash, Conventional
Listing Terms Cash, Conventional
Special Listing Condition None

Bought with ROBERT SLACK LLC
Find out why customers are choosing LPT Realty to meet their real estate needs
Learn More About LPT Realty


