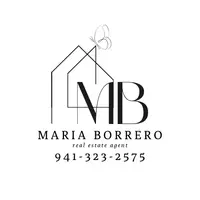$355,000
$369,000
3.8%For more information regarding the value of a property, please contact us for a free consultation.
3 Beds
2 Baths
1,398 SqFt
SOLD DATE : 07/03/2025
Key Details
Sold Price $355,000
Property Type Single Family Home
Sub Type Single Family Residence
Listing Status Sold
Purchase Type For Sale
Square Footage 1,398 sqft
Price per Sqft $253
Subdivision Park Lake Estates
MLS Listing ID A4651173
Sold Date 07/03/25
Bedrooms 3
Full Baths 2
HOA Y/N No
Year Built 1986
Annual Tax Amount $1,476
Lot Size 6,098 Sqft
Acres 0.14
Property Sub-Type Single Family Residence
Source Stellar MLS
Property Description
This fully remodeled 3-bedroom, 2-bath pool home checks all the boxes! Style, comfort, and location. Tucked away in a quiet and desirable neighborhood in New Port Richey, this home welcomes you with great curb appeal and a peaceful pond view with no rear neighbors. Inside, you'll find a bright and open layout with new luxury vinyl plank flooring throughout and a fresh, neutral color scheme that fits any style.
The kitchen has been beautifully updated with real wood, soft-close cabinets, granite countertops, and stainless steel appliances, perfect for everyday living or hosting friends. The split floor plan offers privacy, with spacious bedrooms and a primary suite that features a walk-in closet and a gorgeous updated en-suite bath. Both bathrooms have been upgraded with stylish finishes that feel fresh and modern.
Step out back and enjoy Florida living at its best with a screened-in pool and a serene view of the water. Major updates include a brand-new roof (2025). Conveniently located near highways, shopping, dining, and just a short drive to the beach. This home is move-in ready and waiting for you!
Location
State FL
County Pasco
Community Park Lake Estates
Area 34653 - New Port Richey
Zoning R4
Interior
Interior Features Ceiling Fans(s), Kitchen/Family Room Combo, Living Room/Dining Room Combo, Open Floorplan, Solid Surface Counters, Solid Wood Cabinets, Split Bedroom, Vaulted Ceiling(s), Walk-In Closet(s)
Heating Central
Cooling Central Air
Flooring Luxury Vinyl
Fireplace false
Appliance Dishwasher, Microwave, Range, Refrigerator
Laundry Inside
Exterior
Exterior Feature Sliding Doors
Garage Spaces 2.0
Pool Gunite, In Ground
Utilities Available BB/HS Internet Available, Cable Connected, Electricity Connected, Public, Sewer Connected, Water Connected
View Y/N 1
View Pool, Water
Roof Type Shingle
Attached Garage true
Garage true
Private Pool Yes
Building
Lot Description Sidewalk
Story 1
Entry Level One
Foundation Block
Lot Size Range 0 to less than 1/4
Sewer Public Sewer
Water Public
Structure Type Stucco
New Construction false
Schools
Elementary Schools Deer Park Elementary-Po
Middle Schools River Ridge Middle-Po
High Schools River Ridge High-Po
Others
Senior Community No
Ownership Fee Simple
Acceptable Financing Cash, Conventional, FHA, VA Loan
Listing Terms Cash, Conventional, FHA, VA Loan
Special Listing Condition None
Read Less Info
Want to know what your home might be worth? Contact us for a FREE valuation!

Our team is ready to help you sell your home for the highest possible price ASAP

© 2025 My Florida Regional MLS DBA Stellar MLS. All Rights Reserved.
Bought with CHIRINO REAL ESTATE
Find out why customers are choosing LPT Realty to meet their real estate needs


